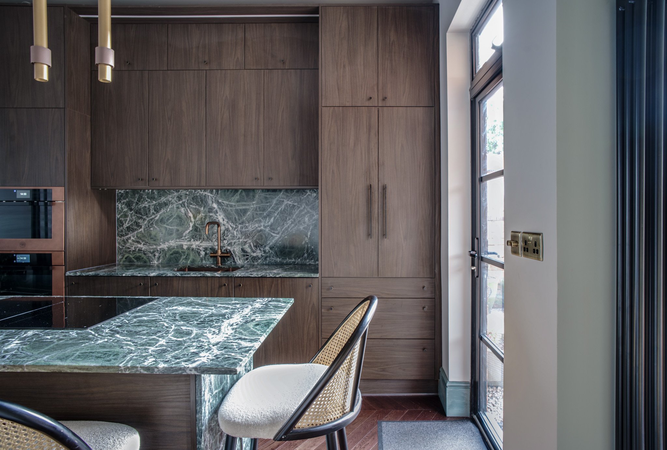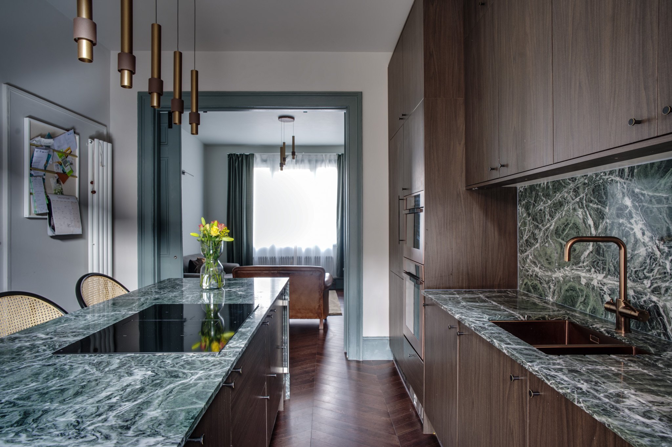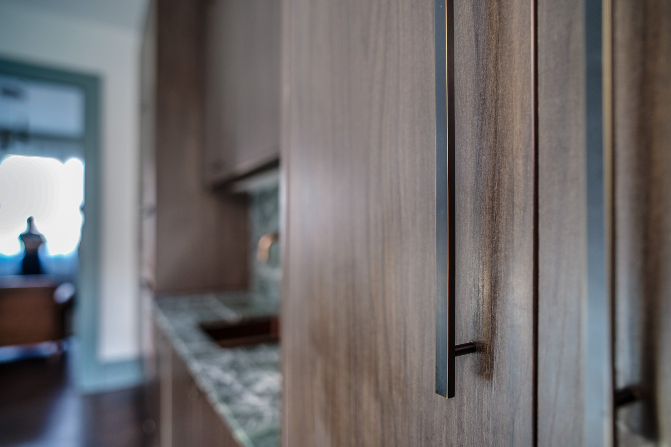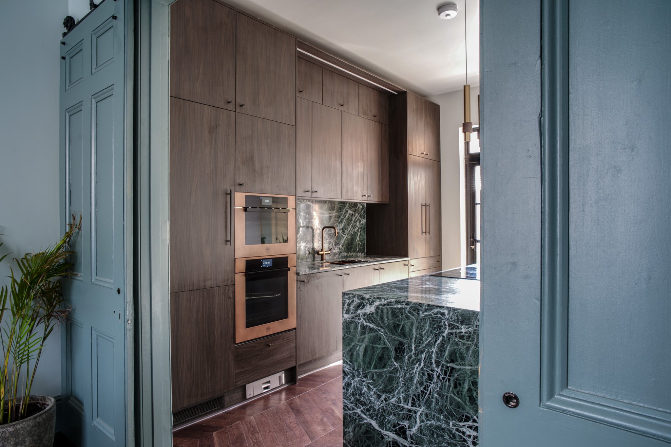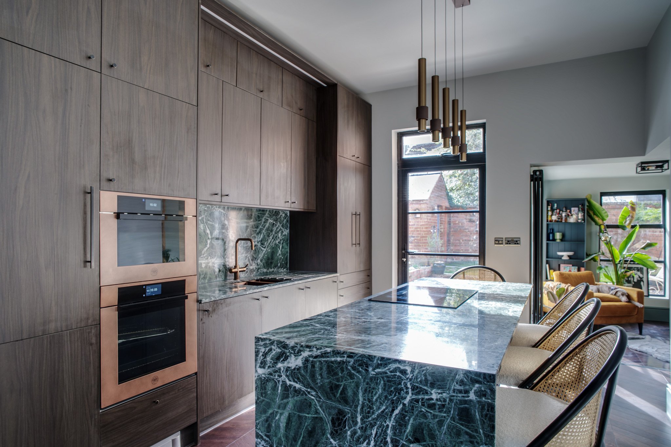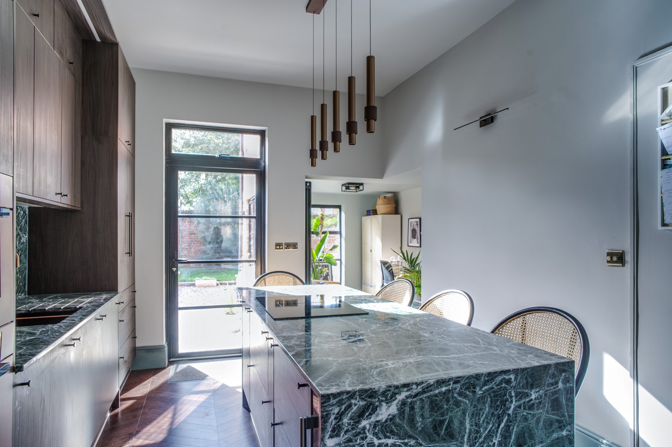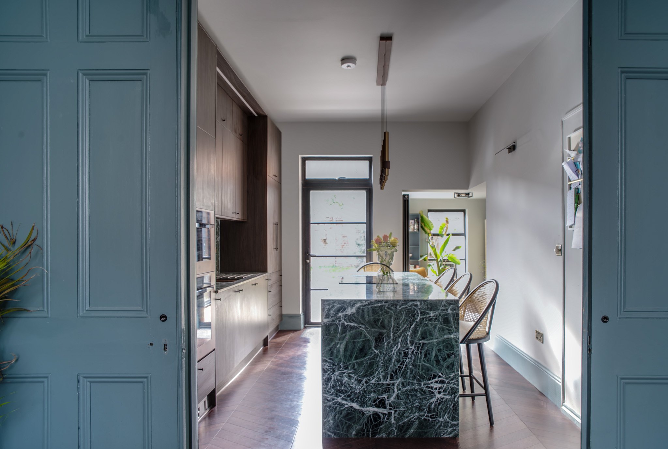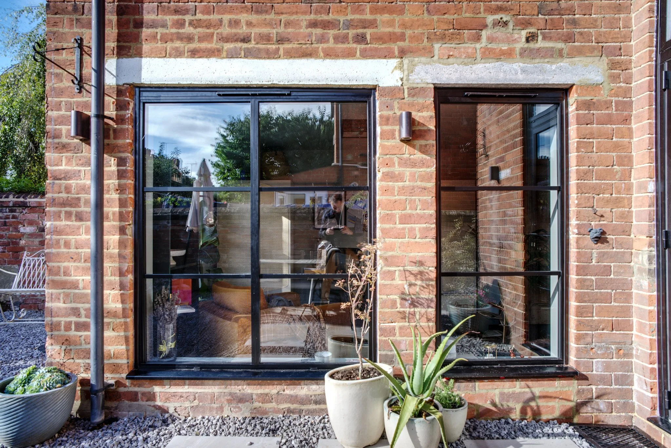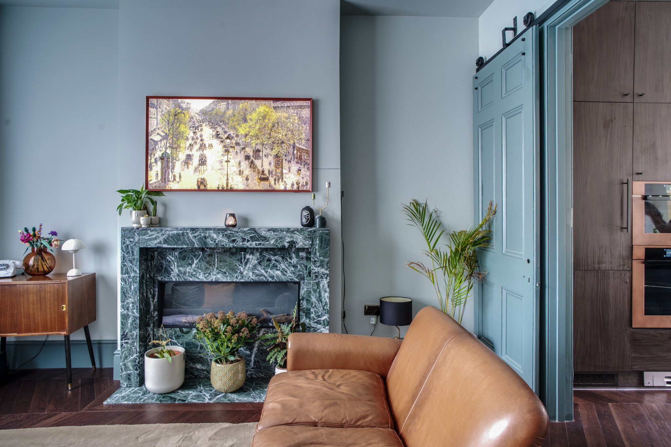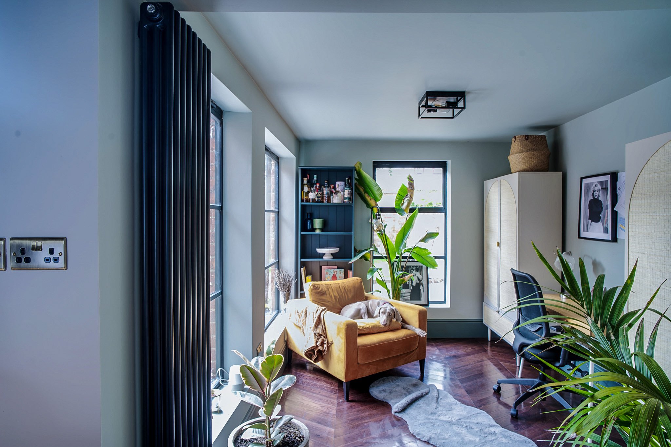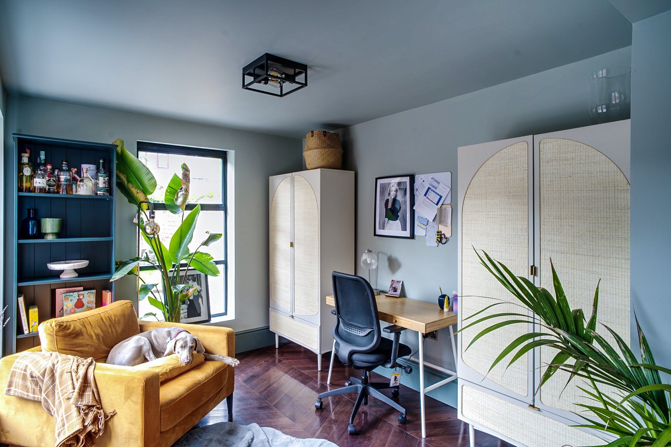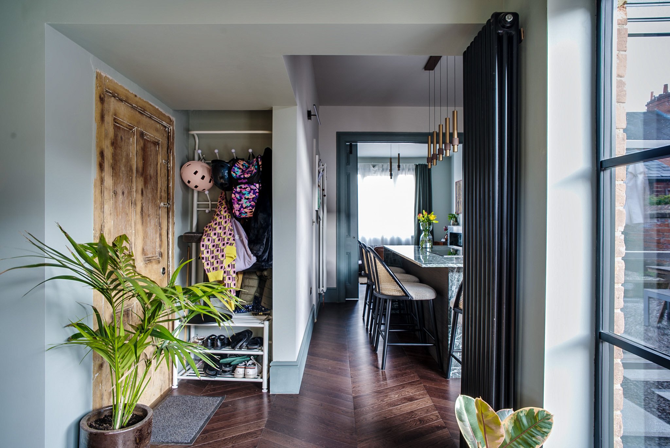Eastern Avenue - Reading
The refurbishment of this Victorian house seamlessly blends its traditional architecture with contemporary Nordic design, creating a space perfect for a young family. The highlight of this transformation is the strategic placement of the kitchen, now at the very heart of the home. This unusual positioning underlines the importance of a central, communal space.
The kitchen is open-plan in this design, embracing a minimalist Nordic aesthetic with clean lines and a monochromatic colour palette. White walls and sleek cabinetry provide a bright and airy feel, while natural wood accents add warmth and texture, characteristic of Nordic design.
Large, crittall style windows replace traditional Victorian ones, flooding the space with natural light and creating a seamless connection to the outdoor garden. This brings in the outdoors and enhances the sense of openness.
Adjacent to the kitchen, the living area continues the Nordic theme with cosy textiles, functional furniture, and a muted colour scheme. The original Victorian features like high ceilings and crown mouldings are retained and painted in soft, neutral tones. This careful preservation of the home's history blended seamlessly with the new design elements, pays homage to the past while embracing the present.
Overall, the refurbishment respects the Victorian roots of the house while incorporating modern, family-friendly Nordic design. The result is a harmonious and highly functional living space designed with practicality. Every element, from the open-plan kitchen to the cosy living area, has been thoughtfully placed to create a home that is not only beautiful but also easy to live in.

